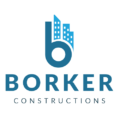Borker enclave

PRIME LOCATION
- 3 Kms from Rajiv Kala Mandir
- 2KMS From Bori-Bethoda Bypass Highway
- Nearby Ponda Market & City
Floor Planning
Flat no
- F1
- F2
- S1
- S2
- T1
built up area
- 81 SQ.MT
- 81 SQ.MT
- 81 SQ.MT
- 81 SQ.MT
- 81 SQ.MT
2BHK

1BHK

Flat no
- T1
built up area
- 69.89 SQ MT
specifications
-
Structural work
RCC framed structure of column and beams with laterite stone and single brick masonry walls.
-
Flooring
Vitrified tiles flooring for all rooms with skirting of same for apartments & ceramic flooring (Anti-Skid) and dado of designer highlighter series of full height for toilet/bathroom.
-
Doors & Windows
Main door of teak wood & other doors of salwood. Windows powder coated aluminum sliding with sliders in balconies.
-
Kitchen
Granite kitchen platform with stainless steel sink. Ceramic dado tiles upto 60cm height.
-
Painting work
Internal Tractor emulsion & External emulsion.
-
Toilets, Plumbing and Sanitary
Branded European type W.C., Shower & Wash basin, Internal plumbing of CPVC pipes, concealed type with hot and cold water system for bathrooms with “A” class fitting.
-
Electrical work
3 phase Concealed copper wiring with electric switches of top class brand with plug points for all major appliances.
-
Parking
Stilt parking at the basement with open parking space for Visitors
