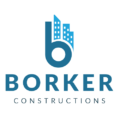Salbelina Residency
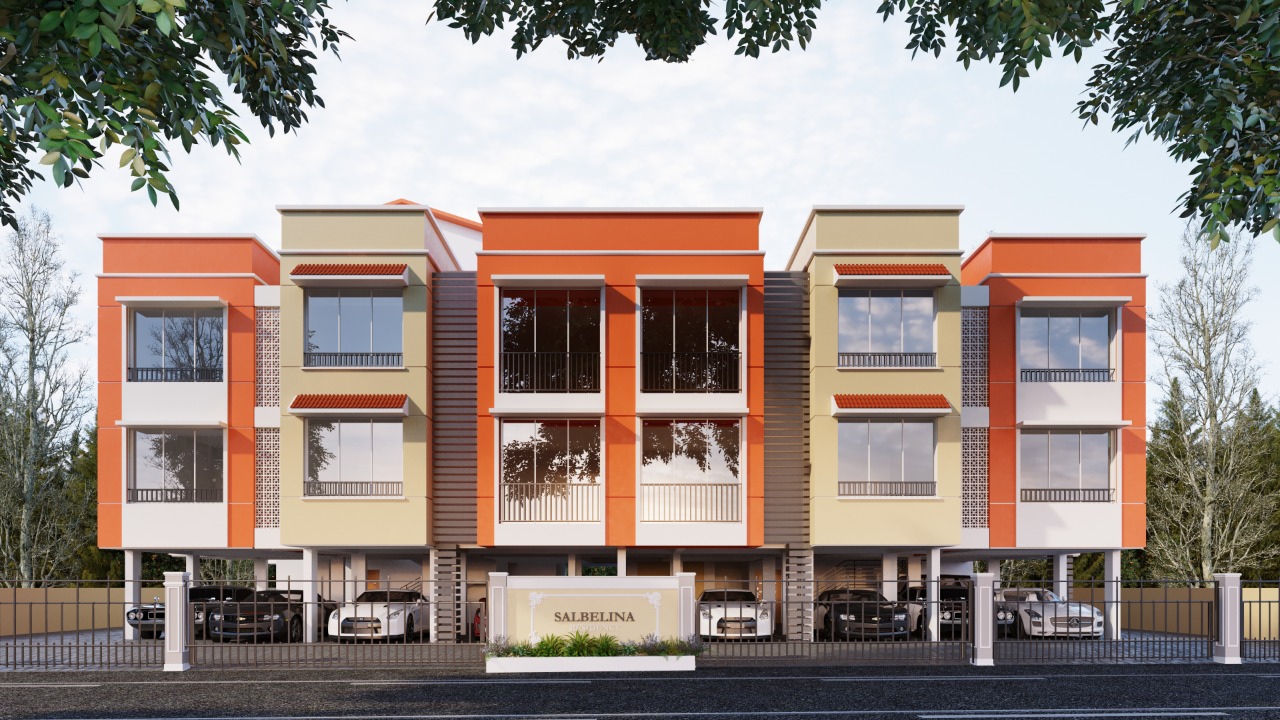
A M E N I T I E S
- CCTV Surveillance
- Gated Complex
- Vastu Compliant
- Earthquake Resistant
- DTH Connection Provision
- Connection Provision
- Invertor Provision
RERA NO:PRGO05231953
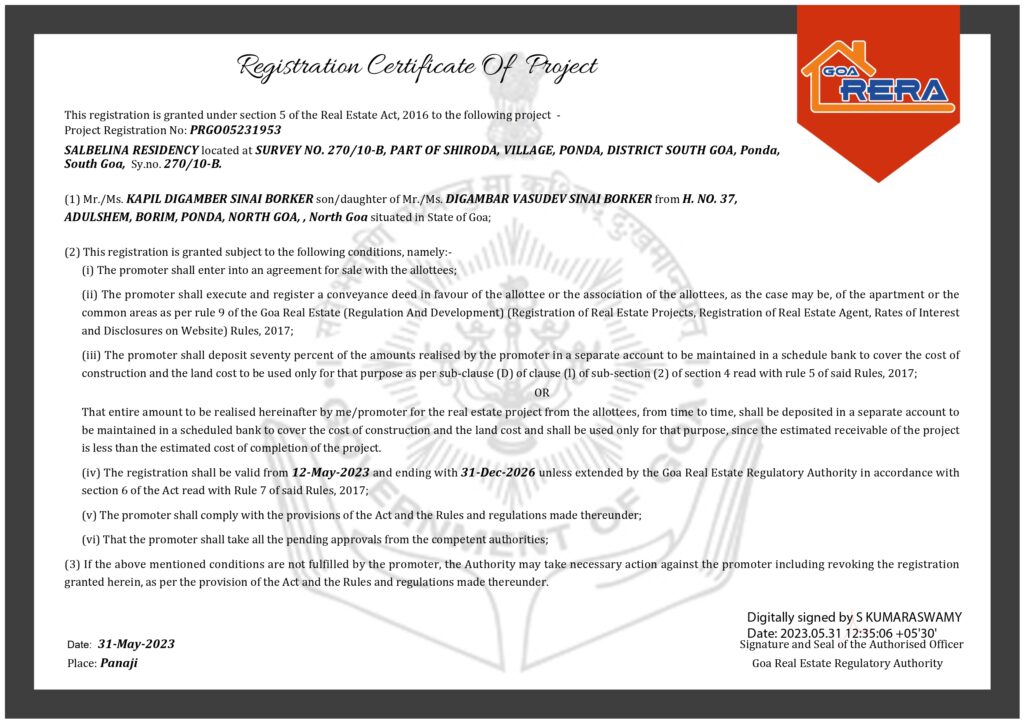
Floor Planning
PARKING LAYOUT
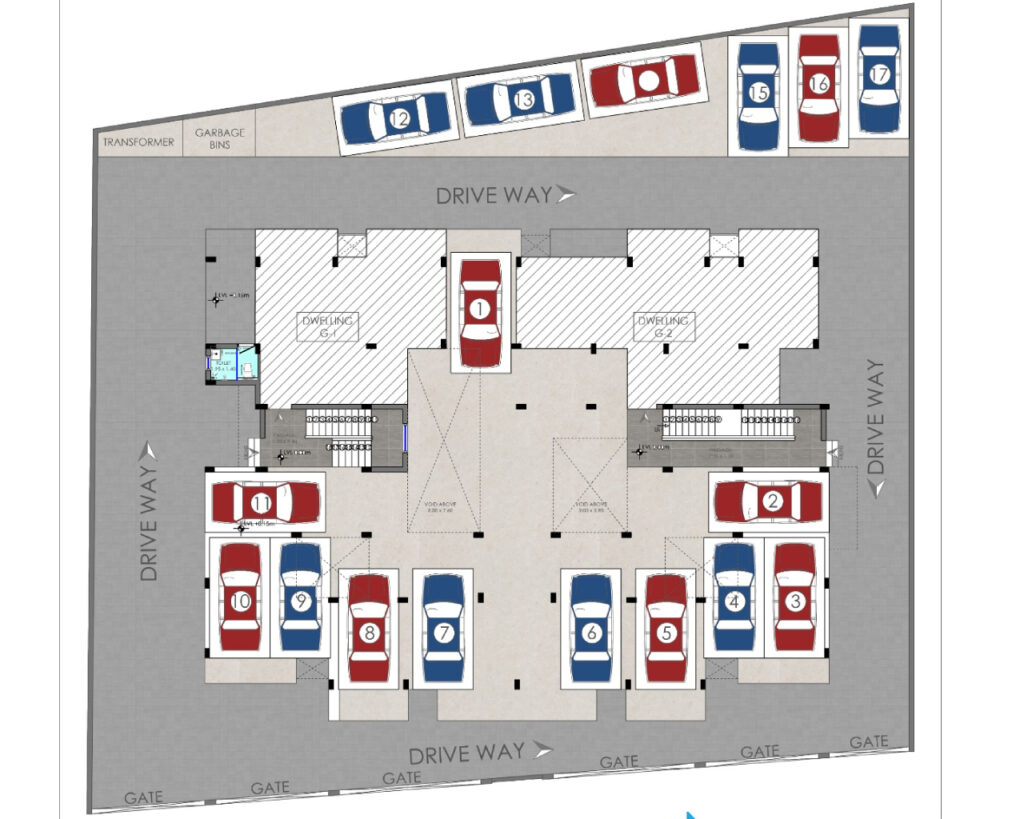
GROUND FLOOR PLAN
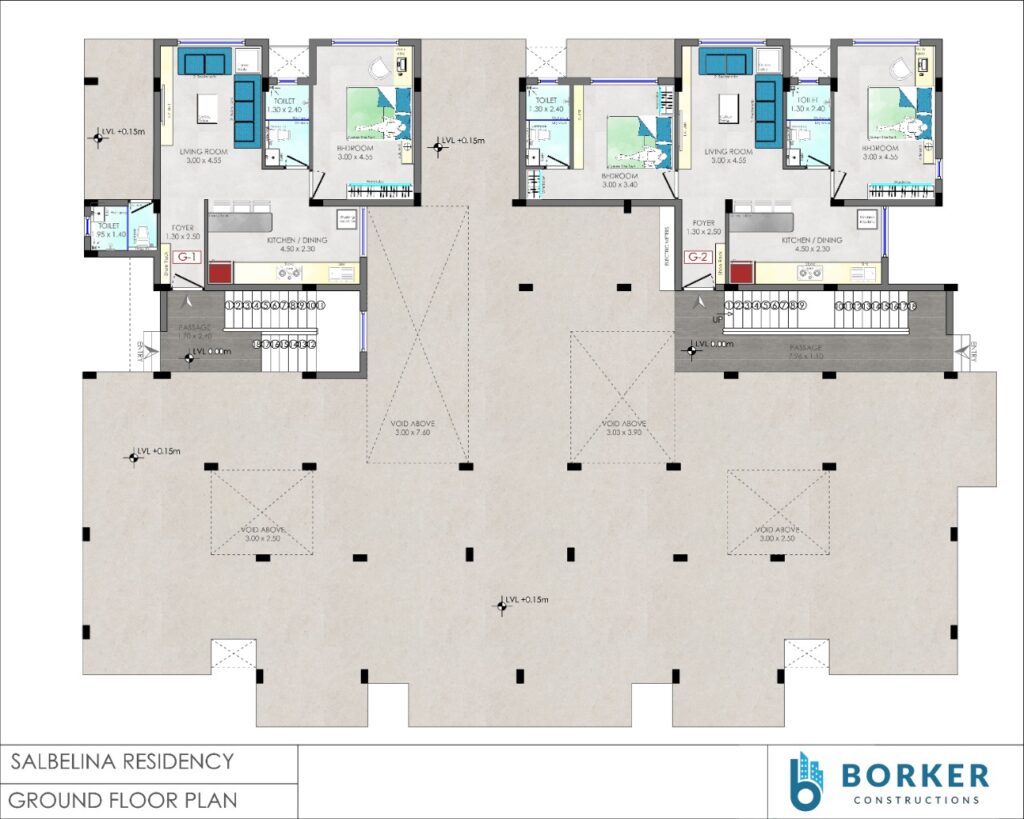
FIRST FLOOR PLAN
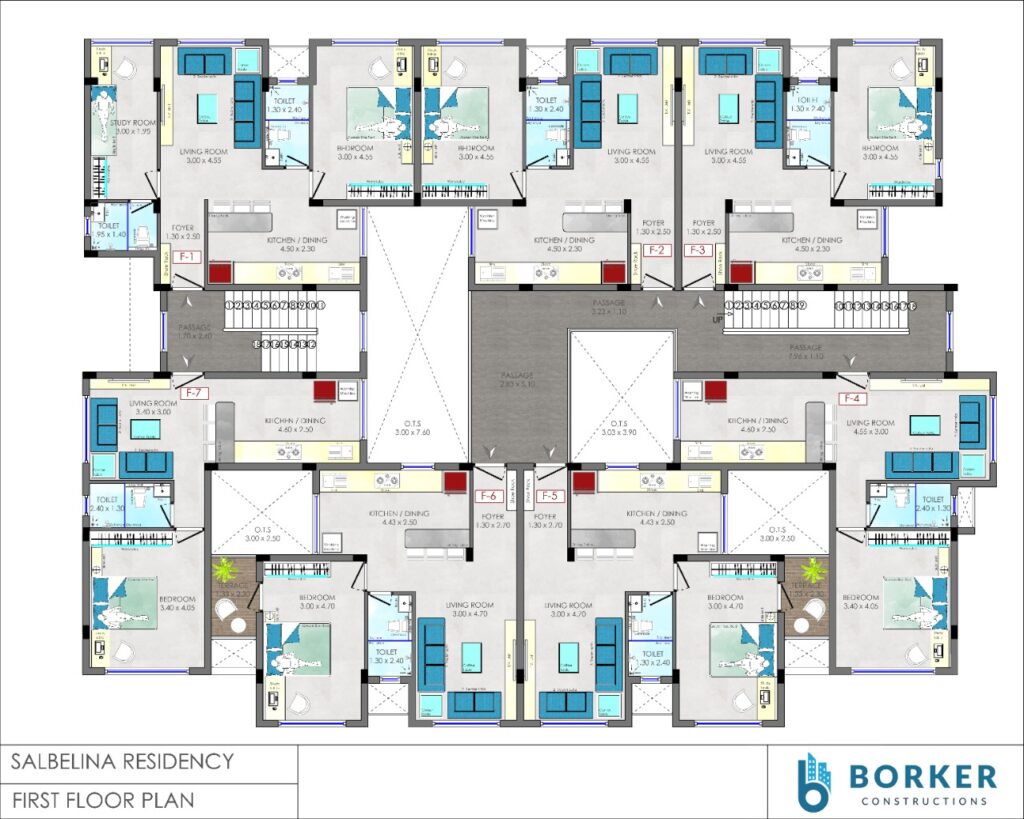
SECOND FLOOR PLAN
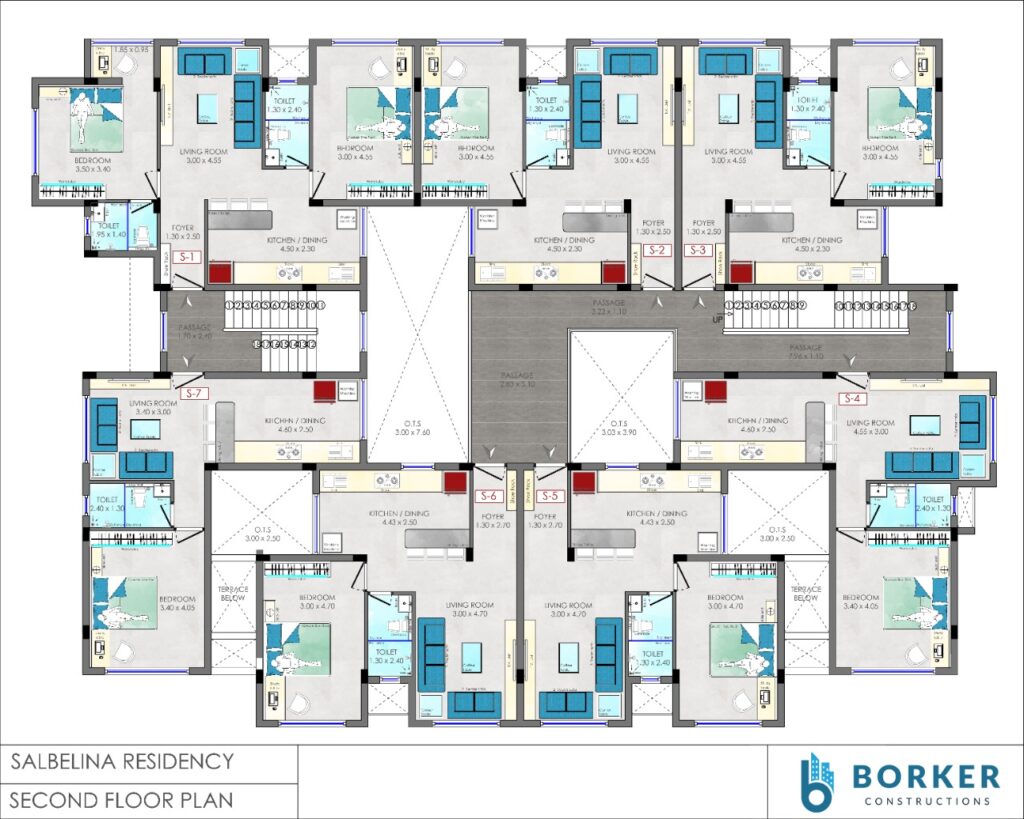
specifications
-
Bathroom
Glazed tiles & branded sanitary ware
-
Flooring
Vitrified Floorings in all rooms
-
Doors & Windows
Panelled main door & anodized aluminium wondows
-
Kitchen
Granite platform with stainless steel sink and glazed tiles
-
PAINTS & FINISHES
Internal - Premium Emulsion
External - Weather shield paint by Asian or Berger -
Electricals
Concealed copper wiring with branded switches
-
Plumbing
Concealed Plumbing in all Toilets & Kitchen
